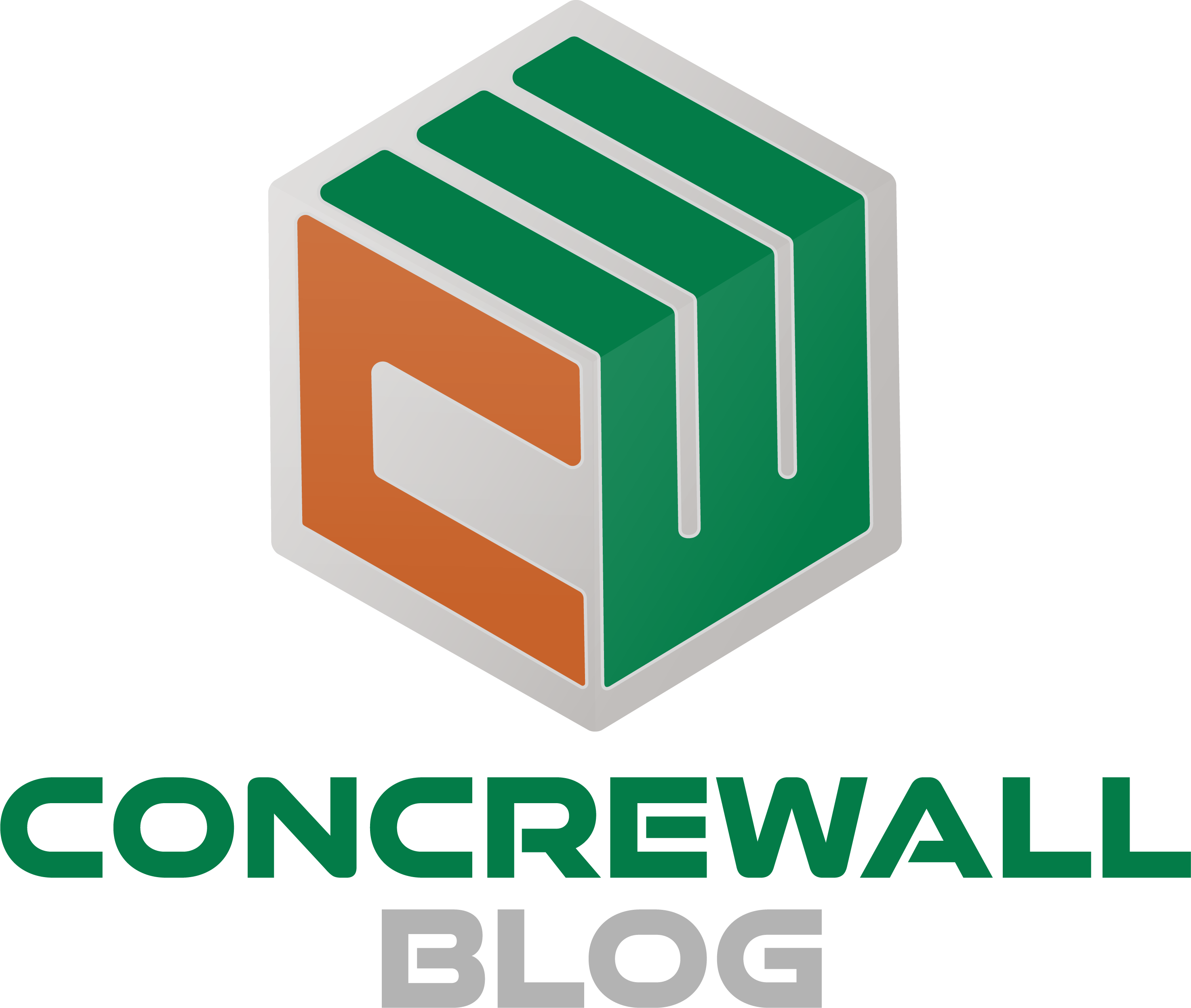

INTRODUCING: Concrewall SCIP Products
Concrewall USA produces panels that consists of a polystyrene sheet assembled together with welded wire mesh called Structural Concrete Insulated Panels (SCIP). In this blog, we will highlight all Concrewall SCIP Products. We use best-in-class Schnell Home machinery to produce our SCIP panels.
A single Concrewall facility can produce all the elements for building according to customer needs. Products can vary in thickness, length and density of the polystyrene core as well as the diameter of the mesh and number of connectors between the mesh.
The machines produce the following panel products: Single, Double, Floor-Roof. Specialty products include: Polistop and Stair.

single panel
This panel consists of a sheet of polystyrene between two welded wire mesh. The polystyrene sheet can be shaped as required and the thickness can vary according to needs. The Single Panel can be used for the construction of single and multistory buildings according to the local building regulations.
SINGLE PANEL – 3D Video Demo

double panel
This panel consists of two single panels joined together with an intermediate cavity. The thickness of the polystyrene and the width of the cavity can be varied according to the performance required. The external faces of the panel are usually finished in plaster.
DOUBLE PANEL – 3D Video Demo

FLOOR/ROOF panel
This panel is used for the construction of floors and roofs. The thickness and geometry of the panel can be varied according to the span and project requirements. The placement of the reinforcement and the concrete pour can be made totally on site or partially in the production plant.
FLOOR/ROOF PANEL – 3D Video Demo

POLISTOP
These are single panels that are integrated with traditional reinforced concrete structures as the external wall cladding, partition walls and floors. The advantages are the speed of application and the excellent insulation properties. By varying the thickness of the panel it is possible to reach a classification of the construction of Category A – Passive House.
POLISTOP – 3D Video Demo

STAIR PANEL
The stairs element is constituted by a suitably shaped polystyrene core, wherein the rise and tread may vary according to the needs of the project. The polystyrene core is covered by two electro-welded meshes joined by connectors. This element must be reinforced and completed on site.
Concrewall SCIP products completed with shotcrete becomes the structural element of the SCIP construction system. The profile of the polystyrene panel and the vertical wires of the mesh mats form micro-piles of reinforced concrete, distributing the weight of the structure around the entire perimeter.
Visit https://concrewallusa.com/scip-vs-icf-construction-7-key-differences/ to learn how Structural Concrete Insulated Panels compare to Insulated Concrete Forms.
upgrade your next project to scip!
Looking for help with quoting out your residential or commercial project in SCIP? Fill out the form below and connect with our industry experts who can help with redrawing plans to the SCIP system.
Have you never built with a structural panel system? Don’t worry! We offer framing services and training certifications.
