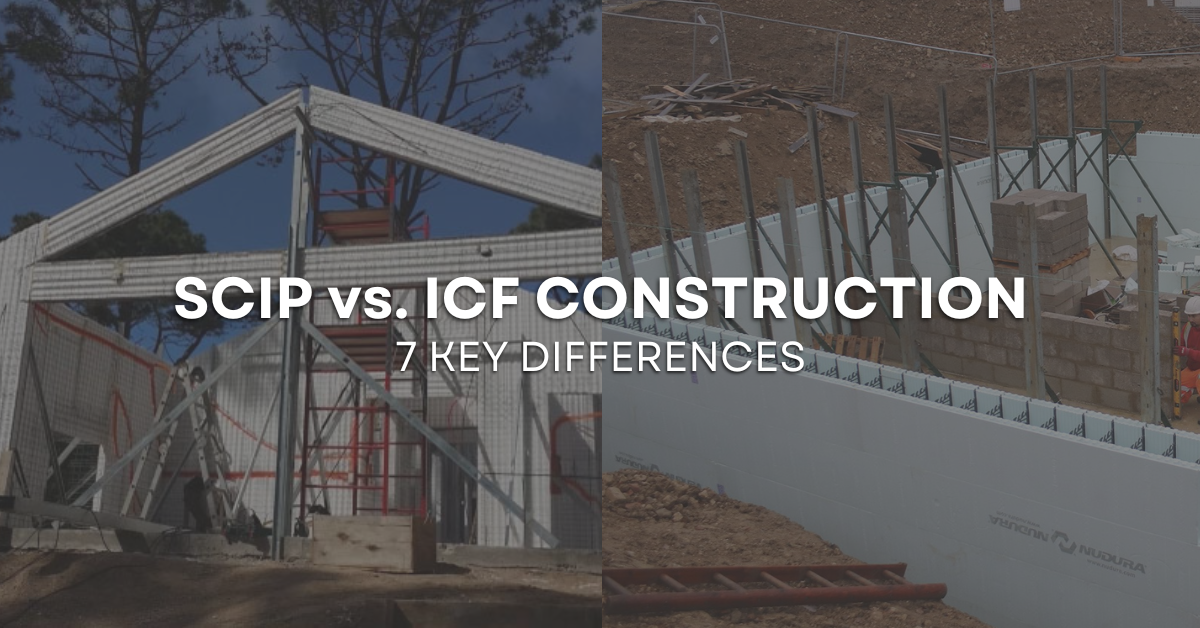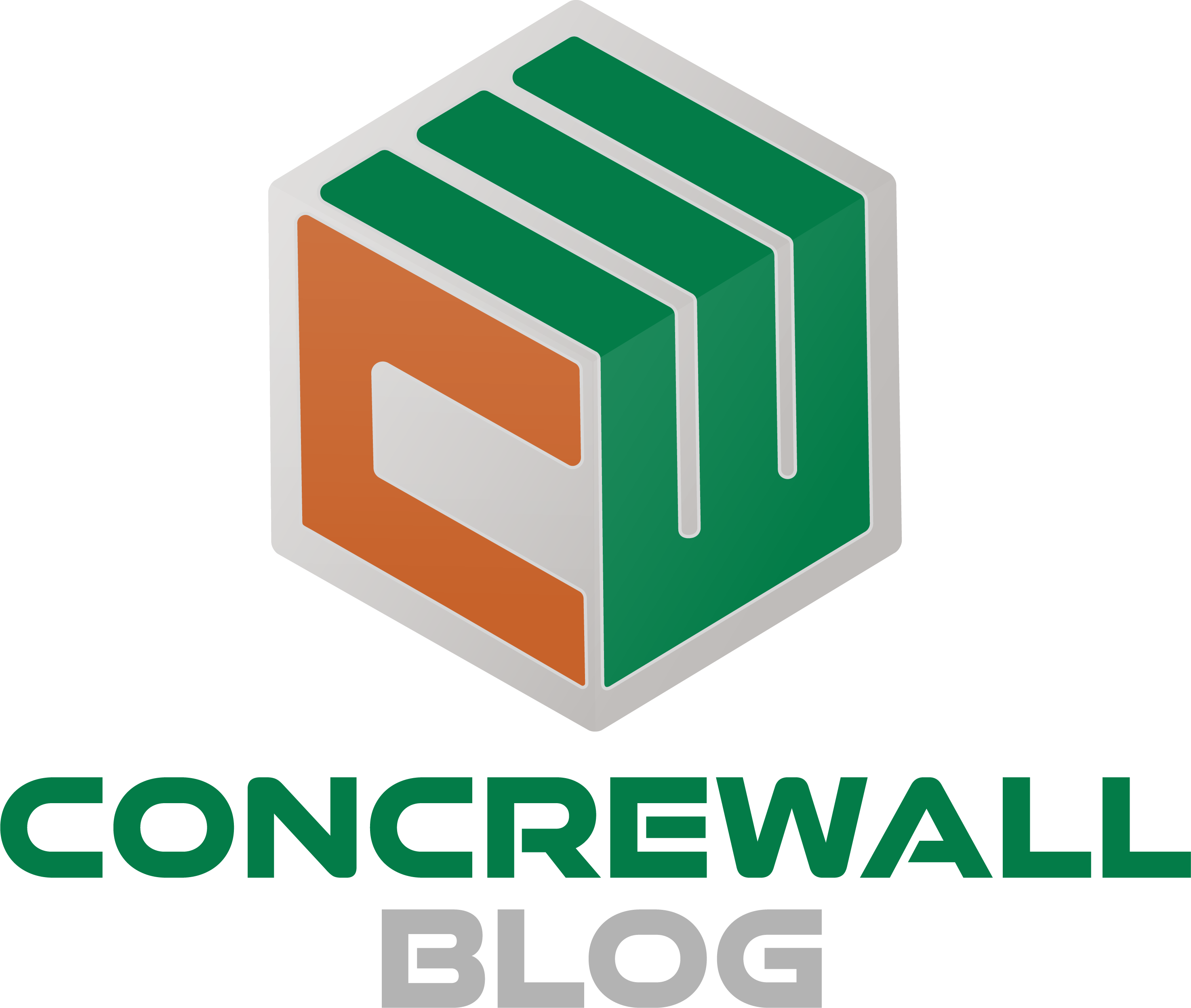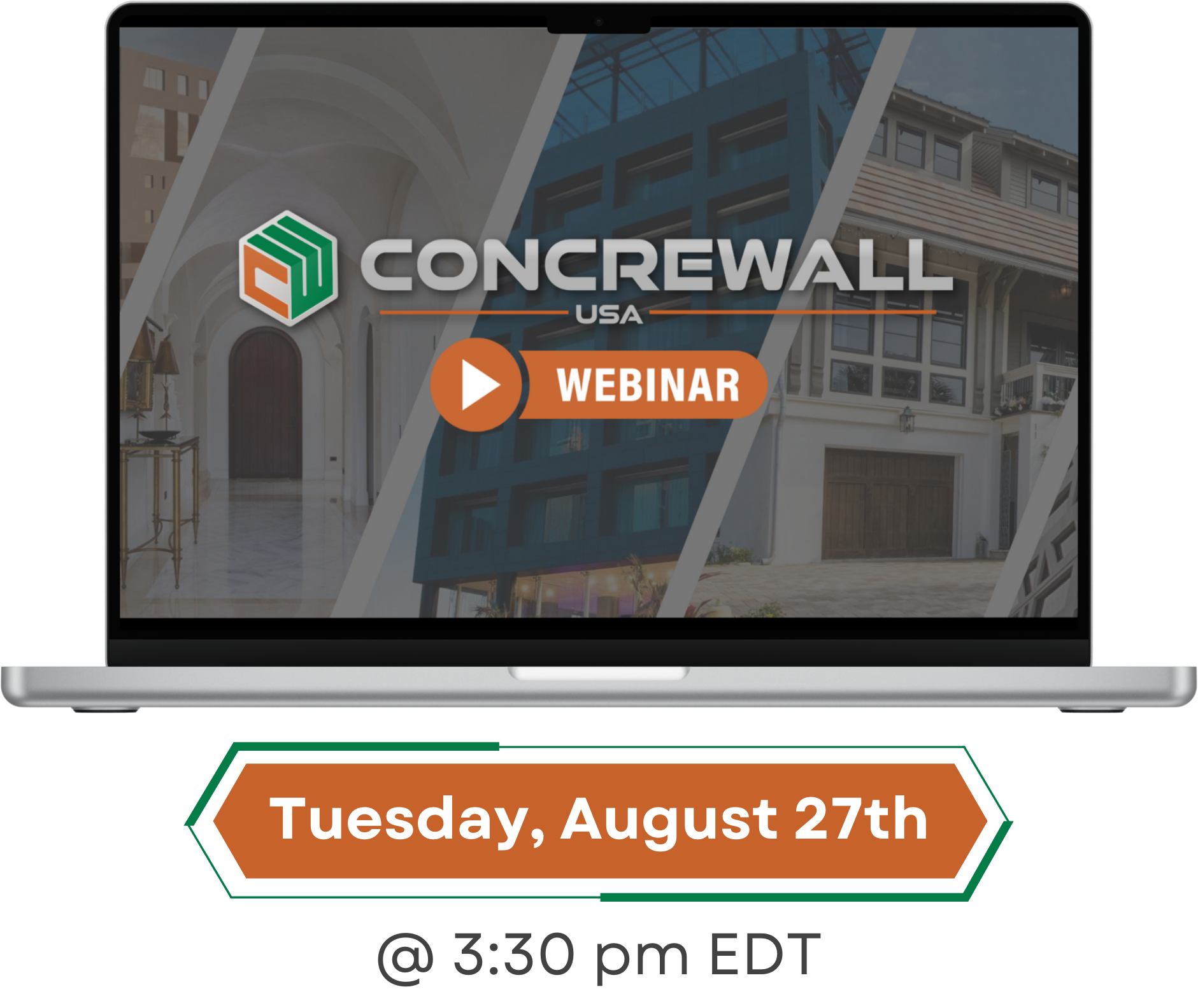

SCIP vs. ICF CONSTRUCTION: 7 KEY DIFFERENCES
SCIP (Structural Concrete Insulated Panels) construction and ICF (Insulated Concrete Form) construction are both methods used in the construction industry to create energy-efficient and durable buildings. While they share some similarities, there are several key differences between the two. Here are seven differences:
1. Construction Technique
SCIP construction involves the use of cut-to-design structural panels that are formed with a core of insulating foam with strategically assembled steal mesh on both sides. These panels are then assembled on-site, secured together, and concrete mortar is applied to form the building’s structure.
In contrast, ICF construction utilizes interlocking hollow foam blocks or panels that are stacked together to create the walls of the building. Concrete is poured into the cavities of the blocks or panels to create a solid structure.
2. Insulation Method
In SCIP construction, the insulation is already incorporated within the panels themselves, with the foam core providing the insulating properties.
In ICF construction, the insulation is achieved by the foam blocks or panels, which act as a continuous layer of insulation throughout the wall system. Additional insulation can be added to both construction methods as needed.
3. Structural Integrity
In SCIP construction, the panel completed with shotcrete becomes the structural element of the construction, creating a monolithic and reinforced concrete structure. The profile of the polystyrene panel and the vertical wires of the mesh mats form micro-piles of reinforced concrete, distributing the weight of the structure around the entire perimeter.
In contrast, the ICF construction structural element is complete when concrete fills the cavities of the foam blocks or panels, resulting in a highly durable and strong wall system.
4. Construction Time
Generally, SCIP construction has a significantly faster construction timeline compared to ICF construction. Since SCIP panels are cut-to-design and delivered to construction site, they can be quickly assembled and secured in place, reducing the time required for on-site construction. Because SCIP panels are extremely light weight, a fraction of workers are needed during assembly.
ICF construction involves a tedious process of stacking foam blocks or panels and then pouring concrete, which can be a more time-consuming process.
5. Construction Cost
Both SCIP and ICF construction are considered a superior framing method in the industry because of their sustainable and durable results. According to the National Association of Home Builders (NAHB) Cost of Constructing a Home 2022 annual report, out of all construction costs “framing had the largest percentage point increase from 2019 to 2022, rising from 17.4% to 20.5%, respectively.” This can be attributed to volatile price increases in lumber and ready-mix concrete.
SCIP construction provides more opportunity for construction cost savings than ICF construction in multiple ways:
1.) Less manpower is needed to assemble and complete a SCIP structure due to the lightweight, modular installation.
2.) A faster assembly translates into significant cost savings due to less overhead.
3.) SCIP Construction usually requires less concrete mix per square foot. A total of 3 inches of concrete is needed to complete a SCIP wall (1.5 inches on each side), according to Concrewall’s ICC Evaluation Report. In comparison, anywhere from 4 to 8 inches of concrete is needed for an ICF wall pour.
6. building envelope
SCIP Construction is considered “the entire envelope”, meaning the building system includes floor system, wall system, roof system, and stair system.
ICF Construction is not considered an entire building envelope because it does not include the roof system.
7. Design Flexibility
SCIP construction typically offers more design flexibility compared to ICF construction. Precut structural panels used in SCIP construction can be customized in various shapes and sizes, allowing for architectural creativity. Any desired exterior finish can be added during shotcrete application. More notably, a completed SCIP wall can be as thin as 7-8 inches with the same reinforced structural integrity as a thicker wall. This results in additional living space for the end consumer compared to ICF and other building systems.
On the other hand, ICF construction relies on standard foam blocks or panels, which may limit design possibilities to some extent.
It’s worth noting that both SCIP and ICF constructions offer excellent thermal insulation and energy efficiency, which can result in lower heating and cooling costs for the building. The choice between the two methods depends on project requirements, design preferences, and construction timelines.
Read more about the benefits of SCIP construction for building and living in Concrewall’s blog post – Why Build with SCIP?.

Discover the future of construction
Join our FREE Webinar on Structural Concrete Insulated Panels (SCIP)
Learn How to Build Stronger, Faster, and More Efficiently with Structural Concrete Insulated Panels (SCIP).
